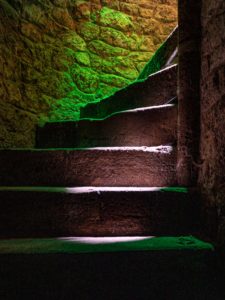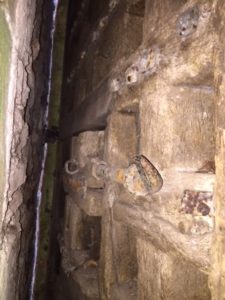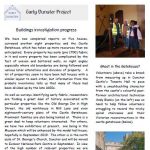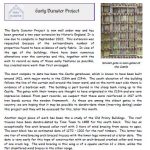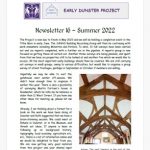Early Dunster Project
Sponsored by Historic England

Working with Dunster Museum

Early Buildings in Historic Towns Initiative
In 2018 the SANHS Building Recording Group was awarded a project by Historic England to investigate the early building fabric in Dunster and interpret the early phases of each building to gain a better understanding of the early town.
We launched the 2 year project in June 2018 and were due to complete in September 2020. Due the extent of early fabric we were finding, and of course the impacts of Covid 19, the project was extended by a further 2 years. Whilst the bulk of the work has now been completed, we are currently continuing with analysis and documentation of our findings, and completion of some further surveys of some buildings which we have not been able to access until now.
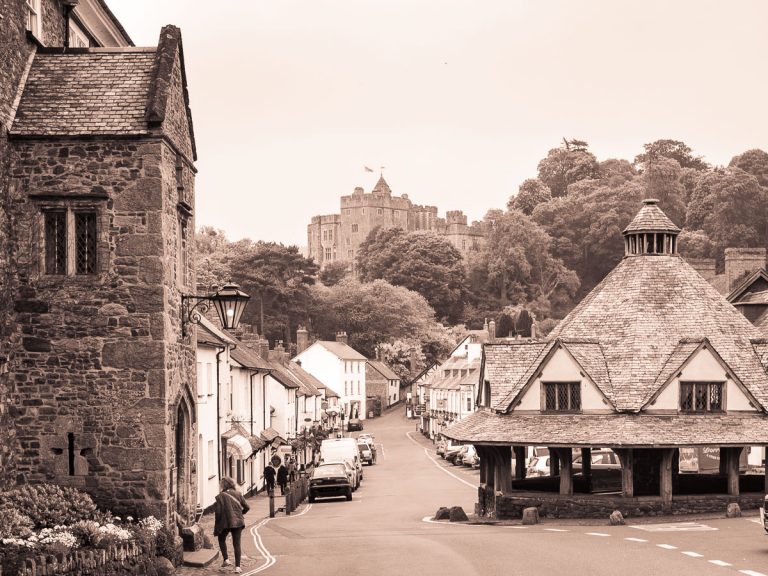
The scope of our building research and recording includes:
- Measured surveys and producing scaled, dimensioned drawings including plans and sections.
- Photographic recording
- Tree ring dating studies (new studies commissioned by Historic England in addition to previous surveys underatken as part of the Time Team “Unearthing Dunster” project (2012-2018)).
- Historical research based on tithe records, probate inventories, civic registers (births marraiges & deaths), census rercords and other documentation.
A team of very able volunteers are involved with various aspects of the project. Initially an we were surveying at a rate of about two properties per month, though obviously during Covid all surveys were suspended and we have resumed on a less frequent basis since. Our activities were supported by training from Historic England covering measured surveys, photography and building interpretation.
One of the main ouputs of surveys is a written report for each building, which is given to the building owners and a copy lodged at the Somerset Records Office. Additionally, general summaries of findings are published as papers in SANHS Proceedings.
So far we have surveyed over 30 buildings, including larger buildings such as the Castle Gatehouse, Old Priory, 4-8 Church St (“The Nunnery”) and the Old Manor at Lower Marsh, along with many smaller domestic houses.
From earlier records, we knew that there is early (pre 1600) roof evidence in at least 25 properties with dendro-dating showing evidence from the 14th and 15th centuries. Dendro (tree ring) dating involves analysis of old timber samples to estimate the age of the building. Historic England have commissioned further studies to build on the earlier work from the Time Team project. To date this has yielded dated samples from over 80 timbers across 9 buildings. giving estimated dates ranging from mid 1200’s to late 1600’s.e

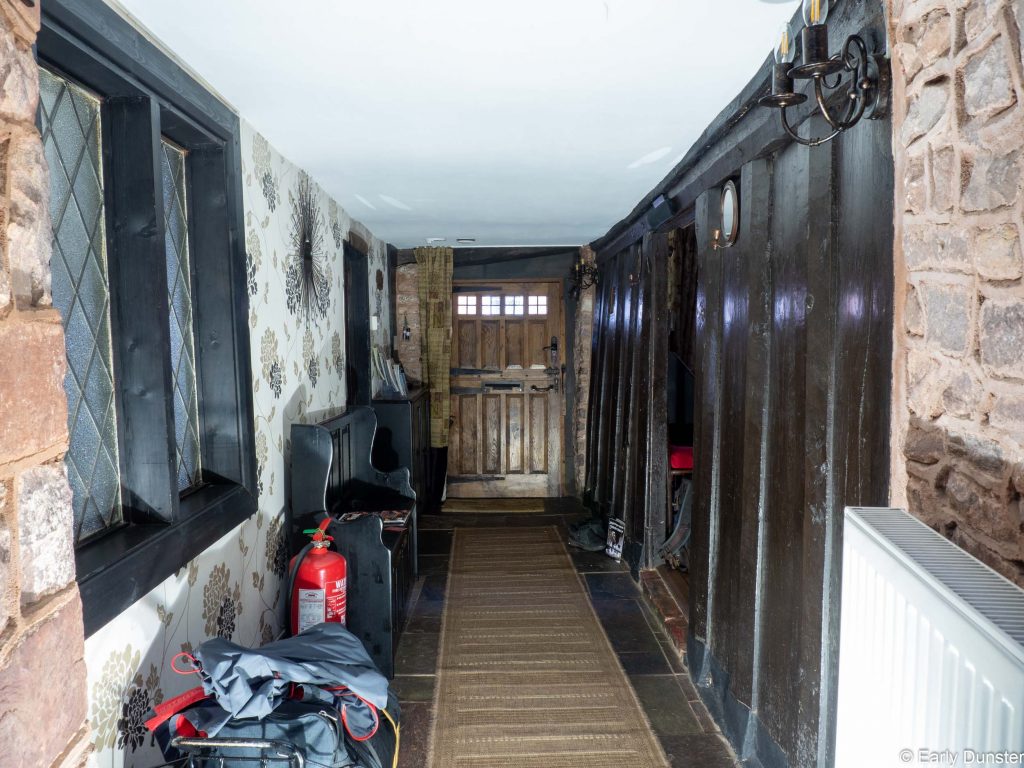
We have identified at least 24 houses which we believe are based on the mediaeval cross-passage or open-hall layout. Whilst evidence of this type of house is often found in isolated rural settings such as farm dwellings, the density with which they occur in the more urban setting of Dunster is unusual.
We have staged a number of events to update Dunster residents and other interested groups on or findings. This included a launch event in 2018, and 1 day exhibition seminar in June 2023. During the Covid lockdown in 2020/21 we went online a staged a seies of webinars and online exhibits A selection of content from these can be viewed in our on-line archive section.
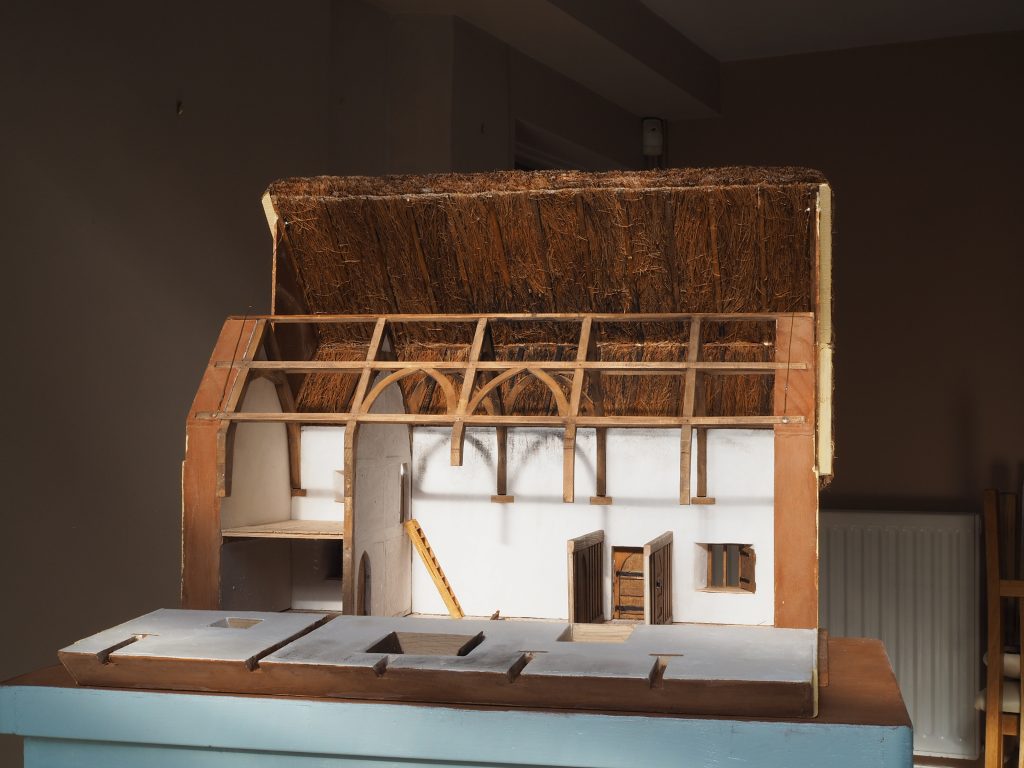
As well as working with Historic England we work closely with Dunster Museum. We have developed an exibit in the museum which inludes a scale model and drawing of a typical cross passage house in its medeval form, supported with information boards explaining the various architectural features.
Anatomy of a Typical Dunster House

Many of the buildings being surveyed and recorded by the Early Dunster Project were originally “Cross Passage” or “Hall Houses”. These were dwellings typically built for business people or artisans, and consisted typically of 4 main spaces:
- A cross passage running between entrances at the front and rear.
- The main living space – a central hall, open from floor to roof, with an open hearth.
- A 2-storey space with a parlour at ground floor and a 1st floor sleeping area or “Solar” above
- A services area for food preparation, storage etc.
The typical hall house had a cross passage giving access from the front and rear of the property. The cross passage was often sloped to enable any rainwater getting at one end to run out the other end. The cross passage was formed by wooden “plank and muntin” screens on either side, the framework of which is still visible in some houses today
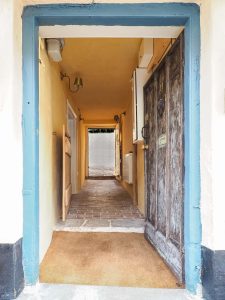

At the core of the structure were a set – typically 4 or 5 in number – of heavy wooden (usually oak or elm) trusses set in the walls and running up to the ridge of the roof. Some are “true crucks” where each half (blade) of the truss, from ground level to the apex, was cut from a single piece of timber. This would have required a large tree, with branches suitably placed to enable the cruck shape to be formed. Often no suitably sized and shaped timber was available, and rather than a true cruck, the truss would have been formed as a jointed cruck, with 2 sections being jointed together at the “elbow”.
The truss incorporated a heavy horizontal collar, jointed and pegged to the main timbers, to prevent sagging and spreading under the weight of the roof.
The trusses at either end of the central hall may have been filled or “closed” with wattle and daub, to form a partition eg between the hall and solar.


Some trusses, particularly in larger, grander buildings, incorporate additional “arch-braces” below the collar to add further strength and stability, and curved wind braces between adjacent trusses to stabilise against length-ways distortion.
As well as adding strength to the structure, these additional braces make attractive decorative features, and were often chamfered at the edges to add to the aesthetic.

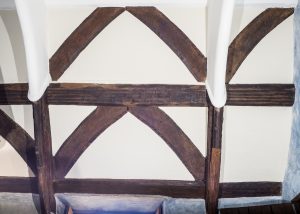
The early houses had only a few windows, perhaps one main one in the hall and smaller ones, often no more than narrow slits, in the ancillary rooms. The wooden or stone window frames were un-glazed, with hinged wooden shutters providing the only measure of security and draught proofing.

One of the features we frequently encounter during our surveys is carpenters marks. Perhaps the most common form of these is assembly marks, typically roman numerals, which were scribed or gouged onto the mating halves of a joint to indicate the right sequence of assembly. (Frames or trusses were often created off-site, then dismantled and transported to site for reassembly).
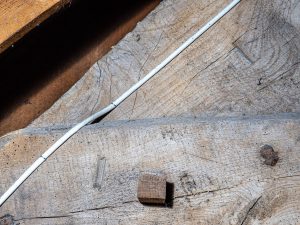

Another form of mark, often harder to spot, are parallel lines which the carpenter would have scribed onto a timber before setting to work to cut out a joint. These seem to have a special appeal in that they provide a strong identity with the carpenter and his craft. Whilst assembly marks were in a way supplementary to the finished product, the original marking out of a mortice somehow reflects the personality, design and craftsmanship that went into its creation.

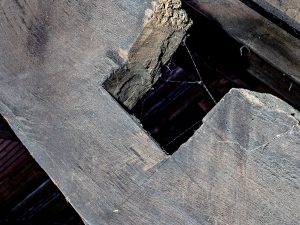
One thing which didn’t feature in early hall houses was a chimney. A fire would be lit in a small hearth on the floor of the main hall, and the smoke would find its own way out through windows, gaps in the roof, or wherever else it could. This led to blackening of roof timbers, which in many cases survives to the present day today and is one of the clues that a building may have been an original hall house.

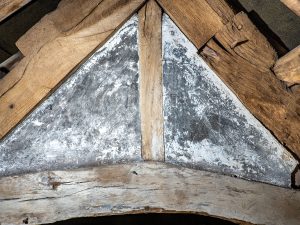

Visit our 2020 Event Archive for more information and articles about architecture and construction methods emerging from the early Dunster project
The Castle Gatehouse
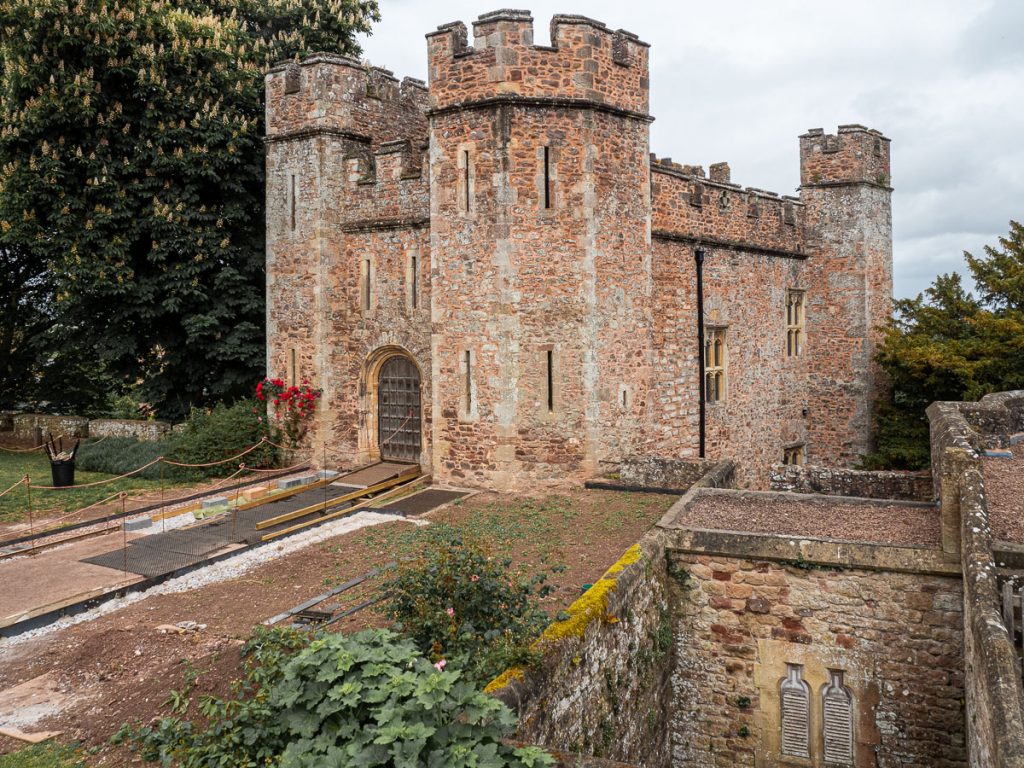

One of the main subjects of our survey activities in 2019 was the Castle Gatehouse. The building is particularly complex and includes architecture ranging from mediaeval to Victorian times.
One of the oldest features is thought to be the main gates which are believed to date from the 13th century. The heavy ironwork reinforcement may have been added later
Our Newsletters
Newsletters are sent at least twice a year to update all on our contact list. The new look newsletter mainly about Dunster has been put together by one of our skilled volunteers. If you would like to be added to our contact list, please advise the SANHS office. office@sanhs.org.uk.
Earlier newsletters can be seen under the Historic Buildings Committee section.

