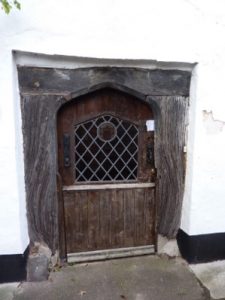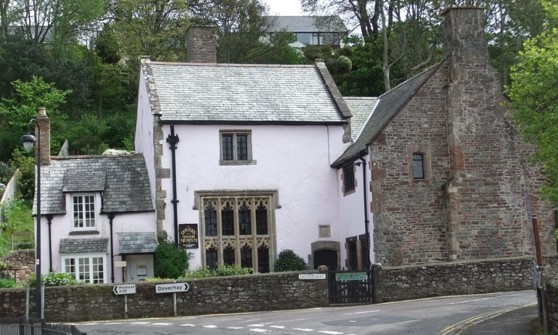Launched by the “Porlock Dig” project in 2015, work with the SANHS Building Research Group (West Somerset and Exmoor) has been studying the pattern of vernacular buildings in the area. Most activity has been in Porlock where surveys have been carried out and reports prepared on 6 buildings with another 6 in the pipeline. It is hoped to extend this base as far as possible in order to publish a summary of the historical buildings of the area.
Among those so far recorded are the Chantry and Doverhay Court both with fabric evidence of the late 1400s. They both have remains of medieval roof structures with jointed cruck frames in both of them. The other building of similar age so far identified is “Ye Olde Cottage”. Although very small, this also has remains of a jointed cruck truss and ridge purlin with heavy smoke blackening in the roof space. This building, according to the historian Chadwyck- Healey (A History of the part of West Somerset comprising Luccombe, Selworthy, Stoke Pero, Porlock , Culbone and Oare, 1901, London) is understood to stand on the former Chantry lands together with Dover Court and the associated fields when this was farmed. The family name at “Ye Olde Cottage” for the early 19th century has been verified by the tithe apportionments of 1841 and further information on occupations and farming in the Doverhay area has been identified from census records.

Doverhay Manor itself is a complex building and accounts have previously been presented through Chadwyck-Healey as above and more recently through an archaeological watching brief. The major restoration in the late 19th century was undertaken by Chadwyck-Healey himself and with the help of the renowned Edmund Buckle, ancient features found in the dilapidated building were drawn up and described. However at that time, the main block was thought to be earlier and the “snooker Room” to be a later wing. This theory has been discounted by the recent archaeological work which proved the southern wing to be of an earlier date.
Apart from Porlock and recording work in Milverton in conjunction with the History Group there, we have also looked at two buildings in Dunster, one in West Street being of particular interest. From earlier recordings of the 1970s and 1980s, it is known that there are extensive medieval remains of buildings behind the frontages in Dunster. Some like the West Street house have true cruck frames which from dendro-dating of other samples across Somerset have been found to cover dates between 1278 and 1386 while jointed crucks lie within a date range of late 14th century to early 16th century. This particular house has one true cruck with a number of jointed cruck trusses with smoke blackened wattle and daub infill. Comparison with 2 other buildings in this particular row suggest that further investigation would be fruitful with the possibility of a planned row of medieval housing and/ or workshops.

Work so far in both Porlock and Dunster has been very rewarding and it is hoped to extend our understanding of development through the support of local people coming forward with buildings for us to look at. Our thanks to all who have already assisted in this way as well as the many local people who have undertaken training and have helped with surveys.
Mary Ewing, SANHS
11.1.2016
